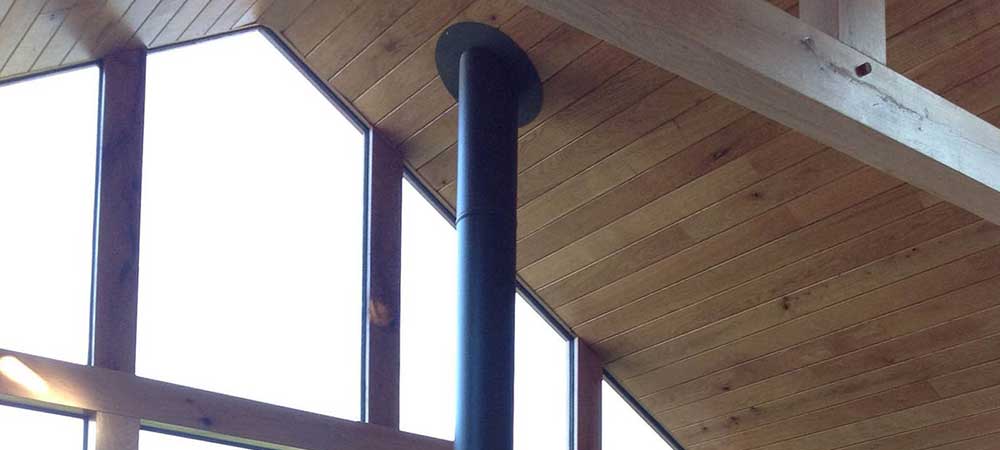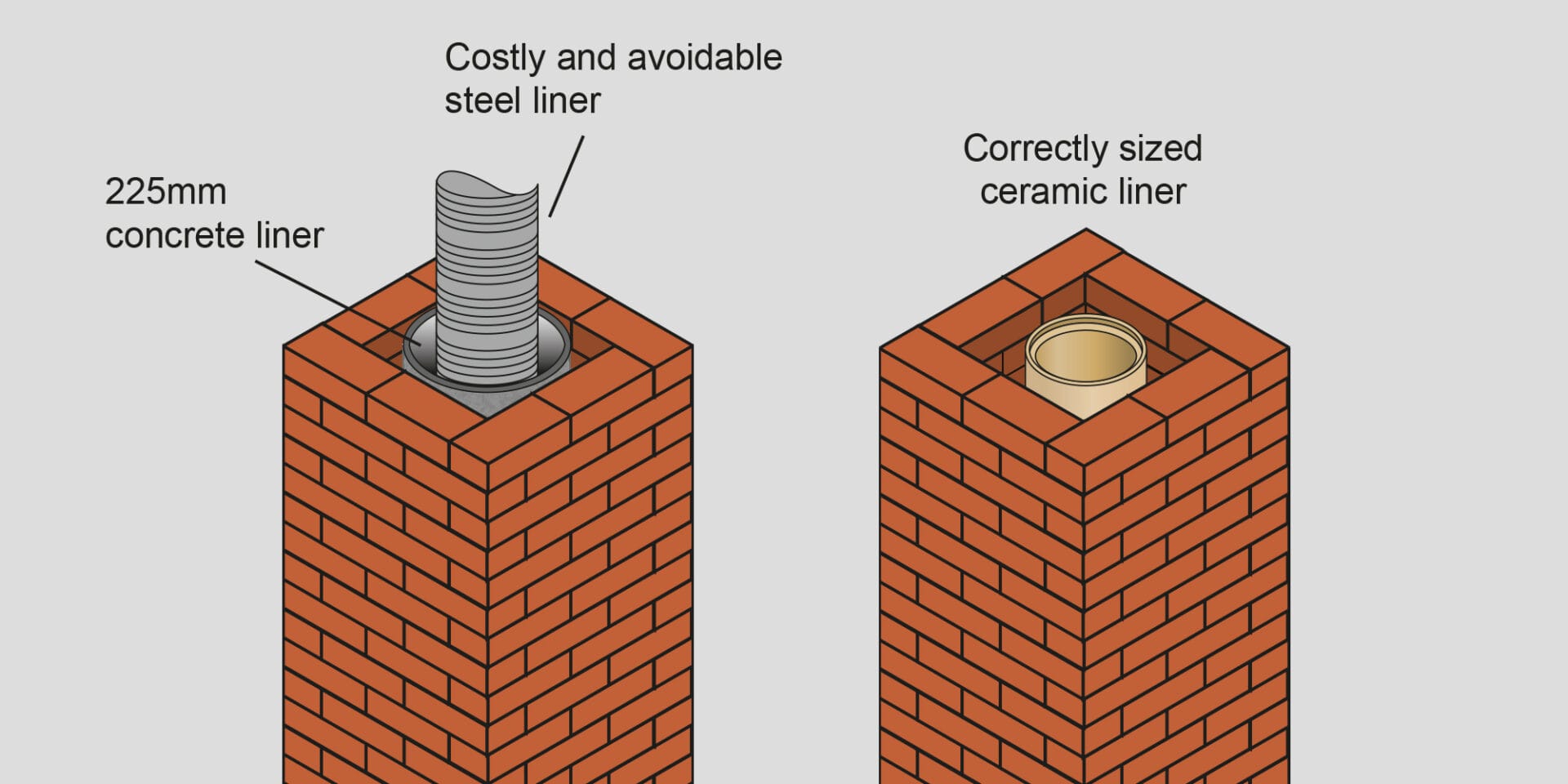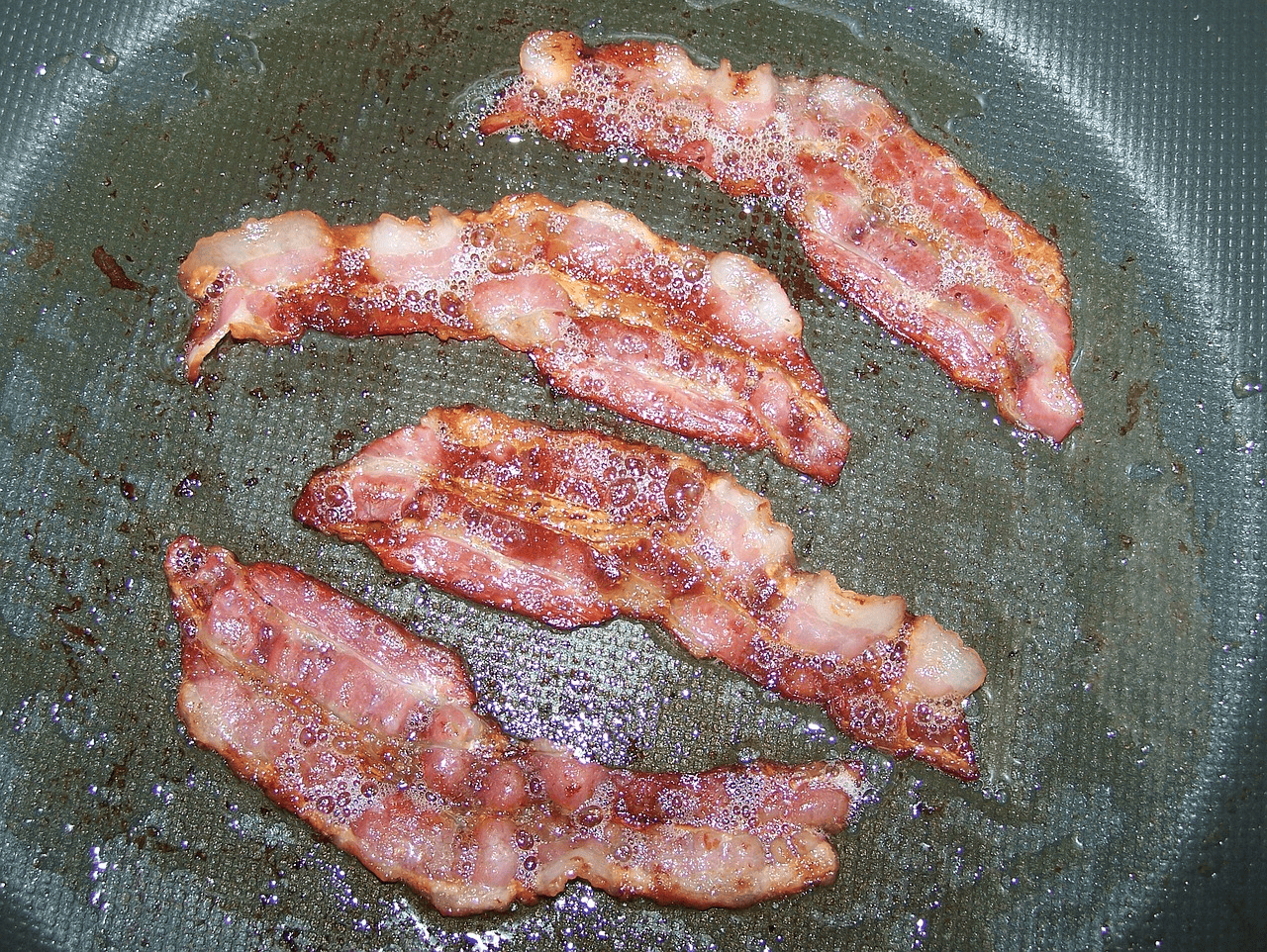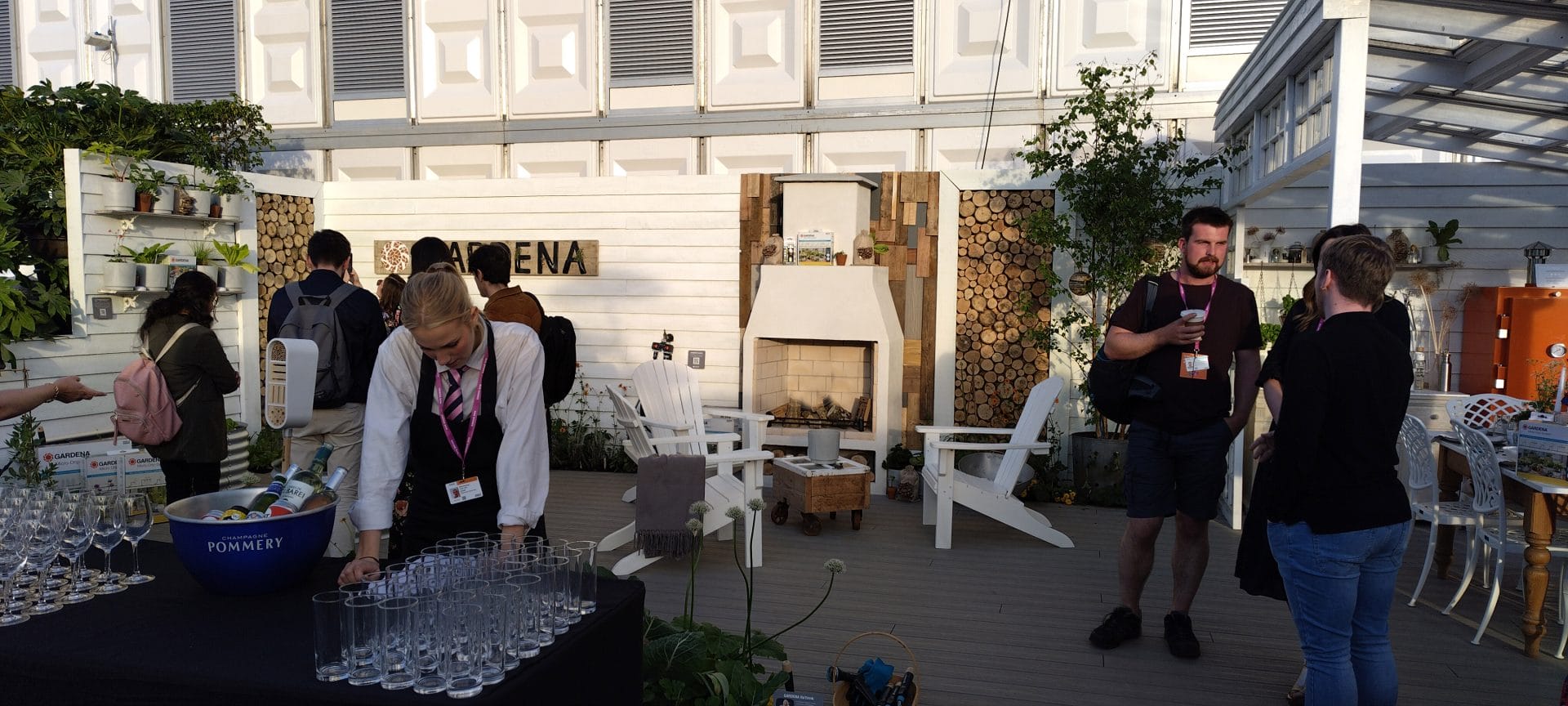Stove Installations in Conservatories
Modern living trends include conservatory living as well, as people are staying in their homes rather than moving due to the current financial climate and choosing to enhance their living space.
The conservatory is an easy option to expand living space, as the building regulations are far more lenient, plus it’s an easy “add on” room without any major internal disruption.
With existing conservatories and new ones, the idea of having a wood burning stove is quite a desirable idea. A lot of conservatories tend to be naturally cold due to the number of windows, as well as almost non-existent insulation.
However, when adding a stove, the problematic issue is combustible UPVC parts, as well as combustible ceilings and roofs in general which tend to form a structure of a conservatory. An example of a flue existing the ceiling from Heatsource of Uppingham is shown on the main image. This is one solution and other solutions include the following:
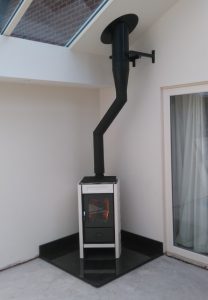
Exiting through a conservatory roof
One of the main issues will be the exit through the roof for the flue itself. As conservatories tend to be UPVC, the worry is that the surroundings will melt over time.The solution is to adhere to distance to combustibles, as well as ingenuity in converting a panel to an A1 fire-rated material, which is a non-combustible material BS EN 13501-1.
For an existing conservatory, the advice is to remove the panel section where the chimney will pass through and then replace it with an A1 fire-rated material. The panel itself will need to be weatherproofed and sealed with A1 fire rated sealant.
A typical example of an installation was from A S Chimneys, and it showed that working in conjunction with the customer and conservatory supplier meant that the correct installation method was used, adhering to safety standards
The customer required the stove in the corner at 45 degrees, but a structural beam over the top of the stove prevented a straight system internally. The decision was made to supply an aluminium blank in place of the roof panel, which enabled A S Chimneys to seal lead flashing and keep insulation at a suitable distance from the flue. A S Chimneys regularly use this method for all conservatory installs.
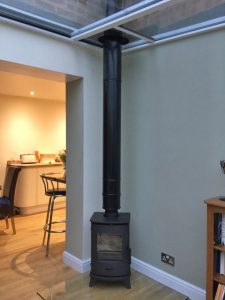
Cut glass method
Another method was used by RFC Services. The customer was specified to supply a glass replacement panel, with a cut hole at the mark of where the chimney would exist the ceiling.This was suitably sealed to prevent moisture ingress. This is a reasonably specialist method as the glass cut need to match the exact position and distance to combustibles of the flue pipe.
The distance to combustibles needs to be adhered to where the chimney passes through the glass. The glass is to be treated as a roof structure and the chimney should be installed as it would be installed when it passes through a house roof.
They then accessed the area over the roof to fit the bracketing above the glass for support. The rubber / silicone flashing was then adhered to the glass.
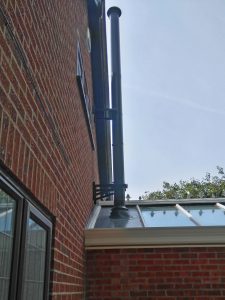
Chimney Support
Even though the stove is in an outer room and sometimes considered an add on, the regulations still apply for the chimney to be clear of the roof by 600mm or be at least 2.3 metres away from any roof material. The total height of a chimney has to be at least 4.5 metres according to Doc J.
If the flue terminal is more than 2.3m away from the taller main house, then the flue does not need to rise above the main roof.
However, it’s the question of support; most can stand free around 2.5 metres, but this also means that most installs require you to position the stove next to a wall and flue as you would with a standard external install. This allows the flue to be supported using wall support.
The other suggestion is to use a rear exit flue. This means this will be additionally supported, but still the issue of the height of the chimney means that additional support will be needed regardless
So, having a stove installed far away from any wall isn’t possible as it will always need to be supported.
Preventing leaks
John Burdis from Suffolk Stove Installations comments that the main problem to overcome is getting the top edge of the flashing to be reliably watertight over the long term. This is due to the conservatory roof being subjected to the sun’s heat and cold winters. Flashing on a normal roof is tightly sealed and reasonably aesthetically pleasing to look at, but with a conservatory, the edging and trims need to be tidy as well as functional.
A typical install was a large flat apron aluminium flashing apron siliconed onto the polycarbonate. He also had the top edge of the flashing lapped under the lead flashing between the house wall and the conservatory roof. On this occasion, the ribs of the roof were quite close together and the span was only around 500mm, which meant the flashing had to be cut down to add the roof trim seal strip, get the apron’s edges under and put the seal strip back in with a nylon mallet.
Another example included rubberised flashing to go through a polycarbonate roof where he had two 500x500mm square frames made in 3mm sheet (very much like a flat picture frame). He perforated around the ‘frame’ edges and used them above and below the roof to ‘sandwich’ the rubberised flashing with nuts and bolts through the holes to cinch the ‘frames’ and flashing together.
We hope this article has helped, but feel free to get in touch with any questions.

